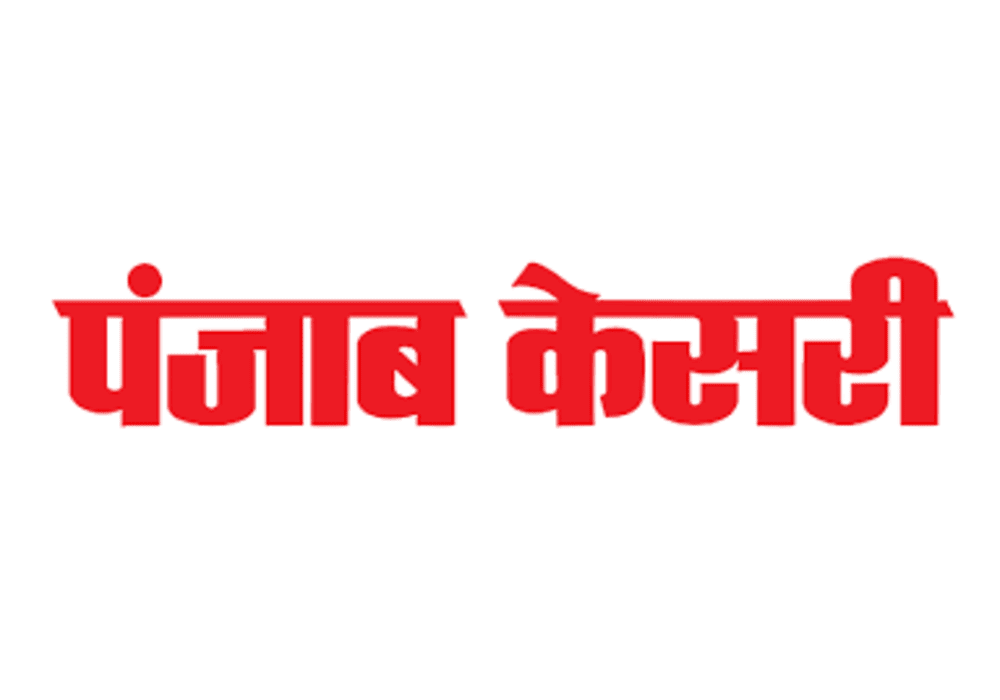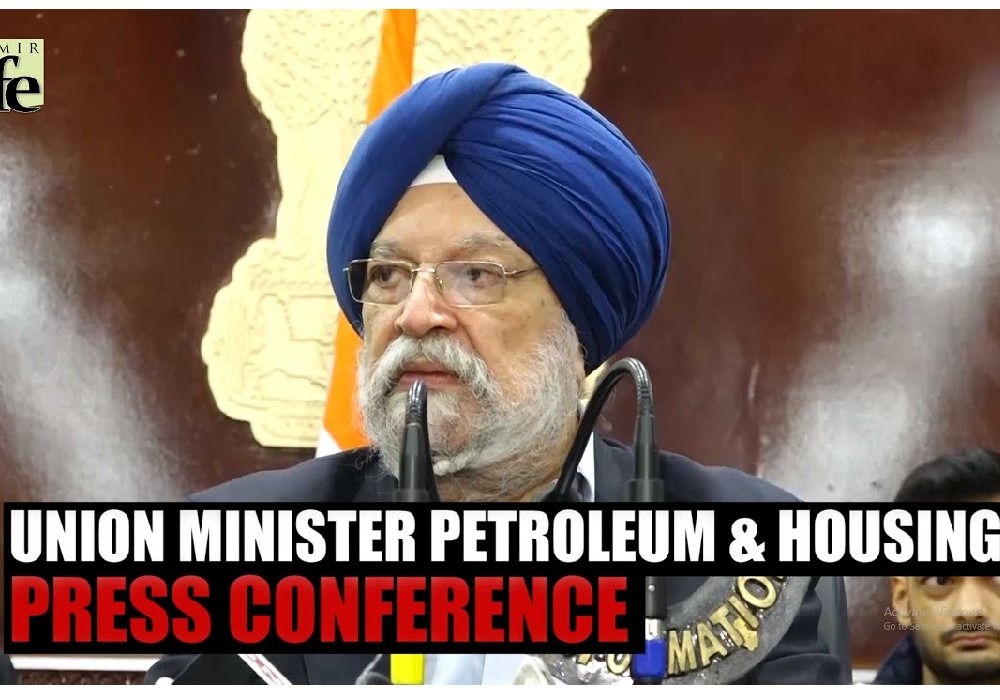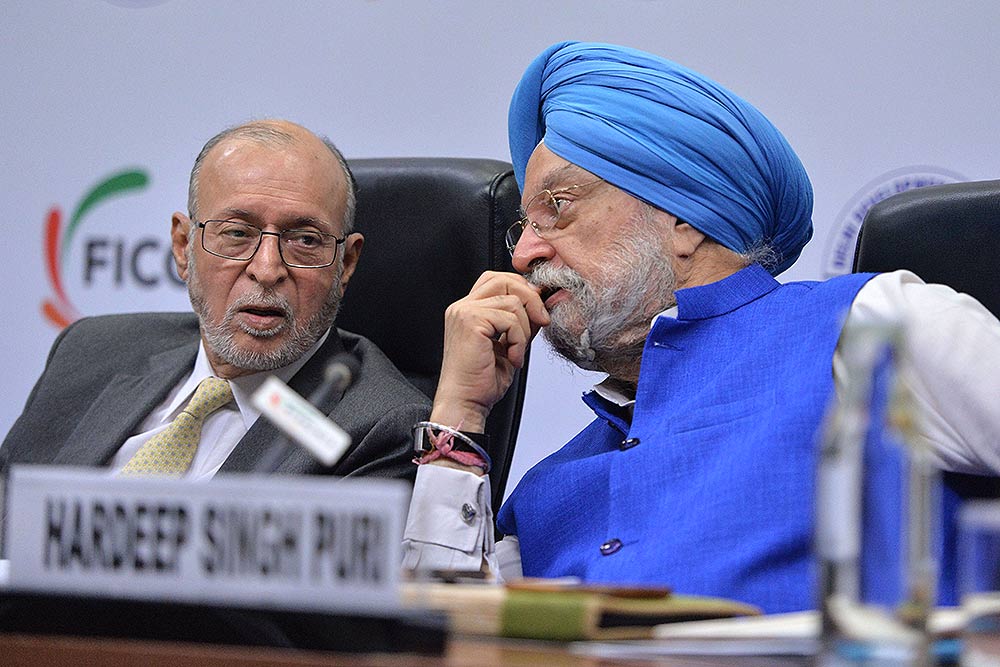Shri Amit Shah, Union Home Minister today laid the foundation stone of Bharat Vandana Park at Sector 20, Dwarka in the presence of Shri Hardeep Singh Puri, Minister of State for Housing and Urban Affairs (I/C), Shri Anil Baijal, LG of Delhi, Shri Manoj Tiwari, MP, Shri Pravesh Sahib Singh, MP& Shri Tarun Kapoor, Vice Chairman, DDA. He expressed confidence that the 40 lakh residents of Delhi will be able to get the ownership rights for their properties very soon as the online portal has already been made operational and thousands of people have already registered online. Shri Hardeep S.Puri, MOS(I/C), MoHUA during his address said that the Bharat VandanaPark, built over 200 acres and costing INR 524 crore, is anchored in PrimeMinister Modi’s promise of providing each urban citizen of this country ‘Ease of Living’ and to accord them all the necessities that are part of an urban life. “Weare determined to build this facility for Dwarka’s residents by March 2022, theyear we will celebrate 75 years of independence and usher in a New India”, he added.
Shri Puri further said that the Bharat Vandana Park is yet another step taken by Prime Minister Modi’s government to making Delhi a world-class metropolis. From increased connectivity through the Metro, to providing agency over their homes by regulating unauthorized colonies; by building modern apartments in Kathputli colony to ensuring the city is clean and conforms to the objectives of the Swachh Bharat Mission – Prime Minister Modi’s government is changing the face of the city. The day is not too far when Delhi competes with some of the most advanced cities for the tag of the best city in the world, he added.
Some of the features of this parkare :-
The following potential benefits of urban parks are included:
Parks and other green spaces make important contributions to groundwater recharge and have substantially lower surface water runoff rates
The park has been conceptualized by dividing the site into different areas (zones) each having its own function and special elements as detailed below:
A large green space that can be used for various activities. Primarily this area consists of cultural ground, paved plaza, food court, toilet block, café restaurant.
Recreational zone can be used for various cultural activities like concerts, shows etc. This zone primarily consist of amphitheater, pavilion, food courts, viewing deck, Special elements of wall of India also stands adjacent to the amphitheaters.
This zone consists of Tree walk which is a special feature of the park. These are walkways that are attached to the trunks of the trees .The walkways are supported at different levels to have a closer look at the nature.
Eco-trail consist of pedestrian eco-trail/Tree walk, Green zone, also wall of India lies adjacent to this zone
This is a dense green zone. Primarily this zone consists of Herbal Vatika meant as display garden for medicinal plants.
This zone consists of conservatory glass domes in which plants are kept in controlled environment.
This area is specially designed for kids and their activities. This zone primarily consists of kids play area, boulder garden, VR gaming zone.
This zone pertains to activities like zip line that can be enjoyed by the visitors. Zip-line consists of a pulley suspended on a cable. It is designed to enable person propelled by gravity to travel from top to bottom of the inclined cable.
This area consists of five numbers lake view restaurants. Other water features shall also be provided to have beautiful view while dining at these lake view restaurants
Mini-India is conceptualized to outline the heritage of India. Mini India will have reproductions of various famous monuments of different Indian states to be built at a miniature scale 1:25. Other features of this segment will be Landscape Park of some states, crafts bazaar, Mini India boating canal etc.
This central sarovar acts as focal points for the park. Viewing deck around the sarovar shall be provided.
All pylons shall have ramps, and 3 nos pylons shall have staircase and lifts.
(Comprising of ticketing plaza, waiting lobby,
toilet blocks, admin office, cloak room service room)
Confirmation for both had been given by DJB.
****

देश में एक करोड़ यात्री प्रतिदिन कर रहे हैं मेट्रो की सवारी: पुरी ..

Union Minister for Petroleum and Natural Gas and Housing and Urban Affairs, Hardeep Singh Puri addressing a press conference in ..

Joint Press Conference by Shri Hardeep Singh Puri & Dr Sudhanshu Trivedi at BJP HQ| LIVE | ISM MEDIA ..
(3).jpg)
"I wish a speedy recovery to former Prime Minister Dr Manmohan Singh Ji. God grant him good health," Puri wrote. ..